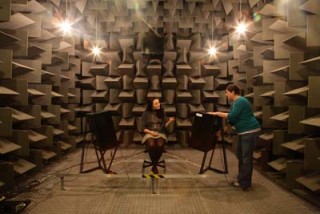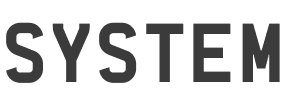- Manufacturer: Kvadrat A/S
- Designer: Ronan & Erwan Bouroullec
- Material: foam core laminated wool fabric
- Dimensions: 28 × 64 × 2
- www.kvadrat.dk
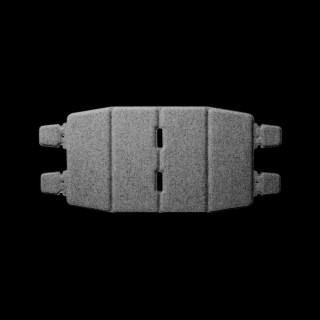
Index
- Designers Ronan Bouroullec (born 1971) and Erwan Bouroullec (born 1976) have been working together for some ten years. Their collaboration is a permanent dialog
- Manufacturer Kvadrat was established in Denmark in 1968 and now holds a leading position in the European market of design-textiles supplying renowned architects, d
- System Originally conceived for our (Kvadrat) Stockholm showroom by Ronan and Erwan Bouroullec, these textile walls are constructed with individual foam fabr
- Modules In systems engineering, modular design — or 'modularity in design' — is an approach that subdivides a system into smaller parts (modules) that can be
- Cocooning When any crisis strikes, there's a natural inclination for people to retreat to the comfort and safety of their homes. It happened after 9/11, and it'
- Acoustics [Acoustic] absorption refers to the absorption of sound waves by a material. The absorption is the 'missing piece', when comparing the total reflected
Ronan Bouroullec (born 1971) and Erwan Bouroullec (born 1976) have been working together for some ten years. Their collaboration is a permanent dialogue nourished by their differing personalities and shared perfectionism. In 1997 they presented their 'Disintegrated Kitchen' at the Salon du Meuble in Paris and were spotted by Giulio Cappellini, who gave them their first industrial design projects, notably the Lit Clos (Closed Bed) and Spring Chair.
In 2000, Issey Miyake asked them to design a space for his new collection of A-Poc clothes in Paris. Then came the decisive meeting with Rolf Fehlbaum, chairman of Vitra, which resulted in their conception of a new kind of office system, Joyn, in 2002. This was the beginning of a special partnership which has borne fruit in numerous projects, including Algues, the Alcove Sofa, the Worknest and the Slow Chair.
Since 2004, the Bouroullecs have also been working with Magis, for whom they have designed two complete furniture collections, Striped and Steelwood. Finally, they have worked on several types of textile wall systems, such as the North Tiles, in close collaboration with the Kvadrat brand, for whom they designed a new Stockholm showroom in 2006.
Today, Ronan and Erwan Bouroullec design for numerous manufacturers, notably Vitra, Kvadrat, Magis, Kartell, Ligne Roset, Issey Miyake and Cappellini. At the same time, they maintain an experimental activity which is essential to the development of their work at Galerie Kreo, Paris, where four exhibitions of their designs have been held between 2001 and 2008. They also undertake the occasional architectural project, such as the Maison flottante (Floating House) in 2006.
Approach
Ronan and Erwan Bouroullec are French brothers in Industrial Design. Their approach to design is clean lines, an eye toward flexibility in the use of the object, and an emphasis on customizable pieces. Says Ronan, 'Erwan and I both like the idea of giving someone an object and letting them decide how they'll use it.' [...]
Their designs are simple in form, intended to be made personal by the owners. An excellent example of this is their shelving for Vitra, also some of their textiles like the Zip rug, where you can zipper together sections of carpet in different colors to make your own combination. The modularity of the work also makes it attractive to a wide range of customers, as it give them more control over the final look.
Kvadrat was established in Denmark in 1968 and now holds a leading position in the European market of design-textiles supplying renowned architects, designers and furniture manufacturers throughout the world, for use in upholstery and curtains.
The company continuously seeks to push the aesthetic, technological and artistic boundaries of textiles, working with a roster of the world's designers, architects and artists including Alfredo Häberli, Peter Saville, Akira Minagawa, Tord Boontje, David Adjaye and Olafur Eliasson.
Kvadrat fabrics have been used in [...] architectural developments such as The Gherkin, London, Museum of Modern Art, New York, Walt Disney Concert Hall, Los Angeles, Reichstag, Berlin, Guggenheim Museum, Bilbao, Copenhagen Opera House, Denmark, Yves St. Laurent, Paris and the new Opera House in Oslo.
The company assesses paper and energy consumption quarterly, electronically monitors power consumption and is currently getting their manufacturing building "energy labeled" for heat, ventilation, light and hot water use. Waste is minimized, packaging is recyclable and transport companies are required to provide an environmental policy, have an environmental manager on staff and use EU 3 engine vehicles (low fuel consumption and minimal pollution).
Originally conceived for our (Kvadrat) Stockholm showroom by Ronan and Erwan Bouroullec, these textile walls are constructed with individual foam fabric tiles which connect together using an ingenious folding system.
The North Tiles system showcases the multiple textures and materials from Kvadrat's collection. It allows for a great deal of flexibility with an infinite degree of permutations. Moreover, the simple assembly allows the walls to be easily reconfigured. The North Tiles system has created a new way of creating and dividing space with the added benefit of inherent soundproofing [...]
North Tiles are available in upholstery covered with Divina, Divina Melange and Tempo, in over 100 different colours.
North Tiles have been accepted into The Museum of Modern Art's design collection in New York.
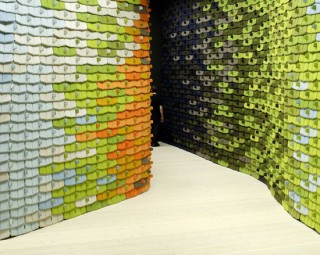
Modularity
It is the realisation of some long-incubated ideas about constructing soundproofing spaces with textile. Conceived like sorts of scales, the Tiles can follow infinite shapes, be they organic or geometric. Thus, the high modularity of this system allows to consider multiple applications in order to build autonomous and soundproofing spaces.
Specifications
Each North Tile consists of a foam core laminated with fabric. The system consists of four products: a main tile, a top/bottom tile, a side tile and a corner tile. Approximately 14 North Tiles are required to construct one square metre. A main tile measures 28.4 x 64.5 x 1.7 cm.
In systems engineering, modular design — or 'modularity in design' — is an approach that subdivides a system into smaller parts (modules) that can be independently created and then used in different systems to drive multiple functionalities. Besides reduction in cost (due to lesser customization, and less learning time), and flexibility in design, modularity offers other benefits such as augmentation (adding new solution by merely plugging in a new module), and exclusion. Examples of modular systems are cars, computers and high rise buildings. Earlier examples include looms, railroad signaling systems, telephone exchanges, pipe organs and electric power distribution systems. [...] Modular design is an attempt to combine the advantages of standardization (high volume normally equals low manufacturing costs) with those of customization.
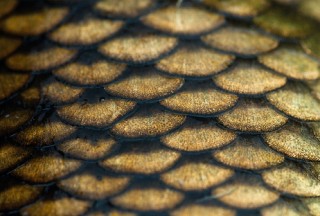
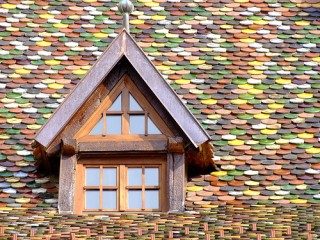
When any crisis strikes, there's a natural inclination for people to retreat to the comfort and safety of their homes. It happened after 9/11, and it's happening again now as we muddle through the greatest economic downturn since the Great Depression.
Trends forecaster Faith Popcorn coined the term cocooning in the 1990s to explain the phenomenon of individuals' socializing less and spending more time at home. Popcorn identified cocooning as a commercially significant trend that would lead to, among other things, stay-at-home electronic shopping — and we all know how popular that has become.
For years, builders have appealed to new buyers with homes equipped with a range of entertainment features, from large kitchens and dining rooms to home theaters and outdoor living spaces. Meanwhile, a growth in home offices has addressed the increases in telecommuting and home-based businesses, as well as social networking.
More recently, rising fuel and food costs have made stay-at-home vacations a necessity and dining out a luxury for many people. Therefore, as builders re-engineer their homes to make them more affordable during the credit crunch, it's important they don't eliminate design features important to cocooning home buyers. Fortunately, the Third Annual 'Home Design Drivers Survey,' conducted by Avid Ratings, outlines the features that buyers deem must-haves — many of which speak directly or indirectly to the nesting trend.

[Acoustic] absorption refers to the absorption of sound waves by a material. The absorption is the 'missing piece', when comparing the total reflected and transmitted energy with the incident energy.
It is the property of a material that changes acoustic energy into usually heat energy. A material or surface that absorbs sound waves does not reflect them. Absorption of a given material is frequency-dependent and is affected by the size, shape, location, and mounting method used.
A good sound absorber is normally a porous material. Mineral wool, glass wool, and micro perforated plates work as sound absorbers.
Wool
Wool insulation is made from sheep wool that is mechanically bonded together to form insulating batts and ropes. Batts are commonly used in timber-frame buildings and ropes are primarily used between the logs in log homes. Wool insulation is used for both thermal and acoustic insulating applications. Sheep wool is a natural, sustainable, renewable, recyclable material that does not endanger the health of people or the environment.
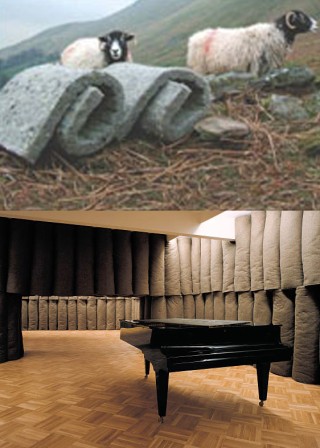
Interiors
Interior building surfaces can be constructed of many different materials and finishes. Ideal acoustical panels are those without a face or finish material that interferes with the acoustical infill or substrate. Fabric covered panels are one way to heighten acoustical absorption. Finish material is used to cover over the acoustical substrate. Mineral fiber board, or Micore, is a commonly used acoustical substrate. Finish materials often consist of fabric, wood or acoustical tile. Fabric can be wrapped around substrates to create what is referred to as a 'pre-fabricated panel' and often provides the good noise absorption if laid onto a wall.
Prefabricated panels are limited to the size of the substrate ranging from 2'x 4' to 4' x 10'. Fabric retained in a wall-mounted perimeter track system, is referred to as 'on-site acoustical wall panels' This is constructed by framing the perimeter track into shape, infilling the acoustical substrate and then stretching and tucking the fabric into the perimeter frame system. On-site wall panels can be constructed to accommodate door frames, baseboard, or any other intrusion. Large panels (generally, greater than 50 square feet) can be created on walls and ceilings with this method. Wood finishes can consist of punched or routed slots and provide a natural look to the interior space, although acoustical absorption may not be great.
There are three ways to improve workplace acoustics and solve workplace sound problems – the ABC's.
A = Absorb (usually via ceiling tile)
B = Block (via workstation panels, wall placement and workspace layout)
C = Cover-up (via electronic sound masking)
Anechoic chamber
An anechoic chamber is a shielded room designed to attenuate sound or electromagnetic energy. Anechoic chambers were originally used in the context of acoustic (sound) to trap the reflections of a room, but more recently, anechoic chambers have also been used to provide a shielded environment for radio frequency (RF) and microwaves.
